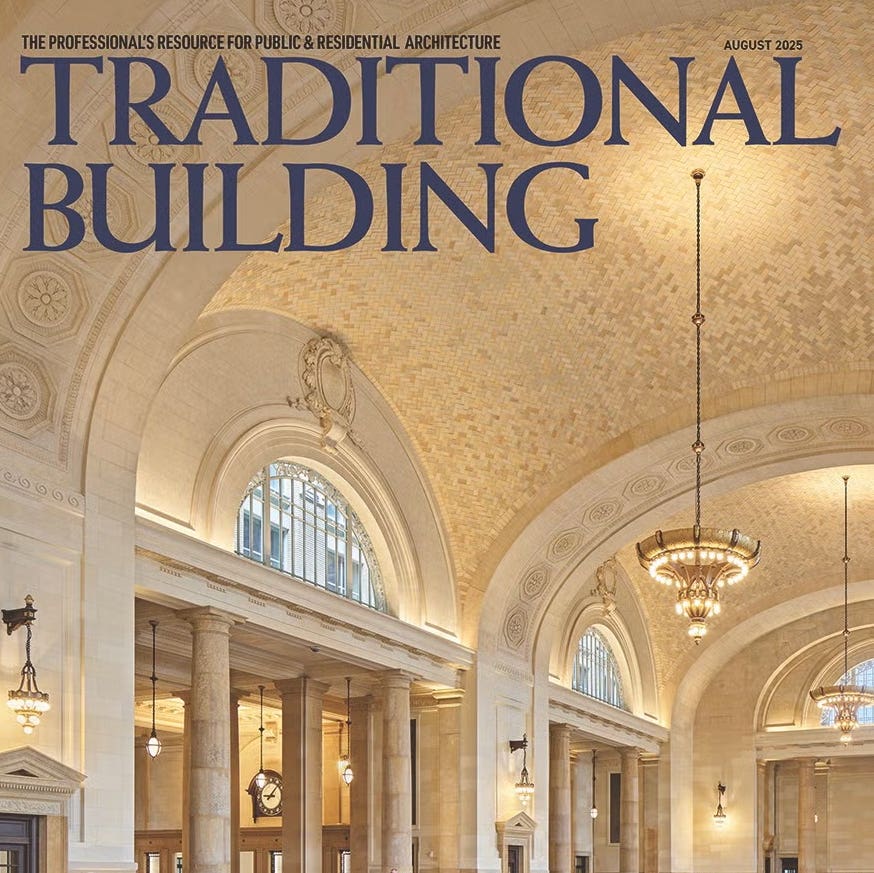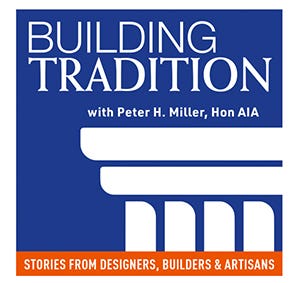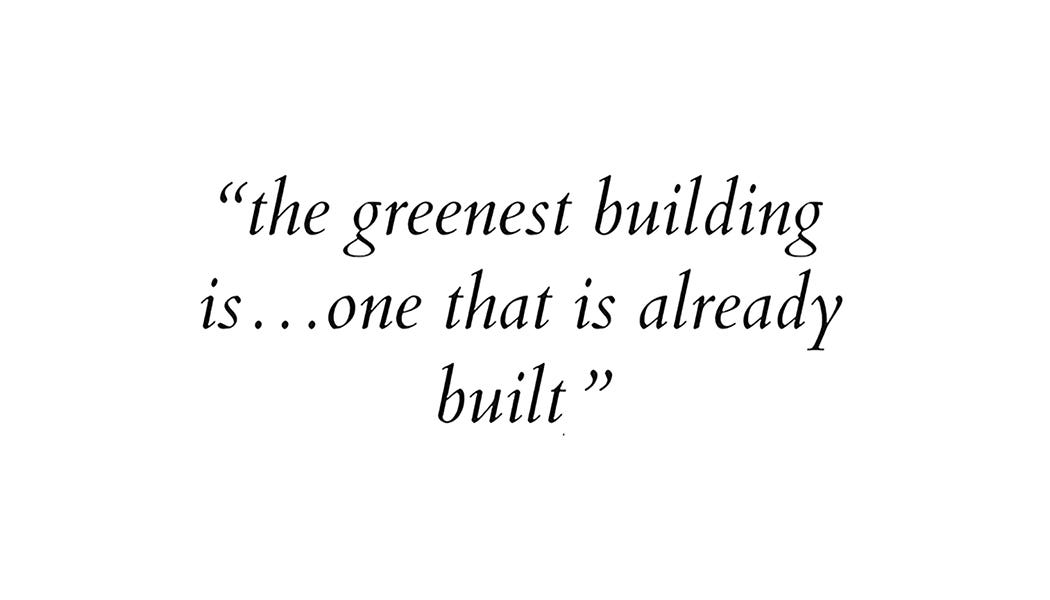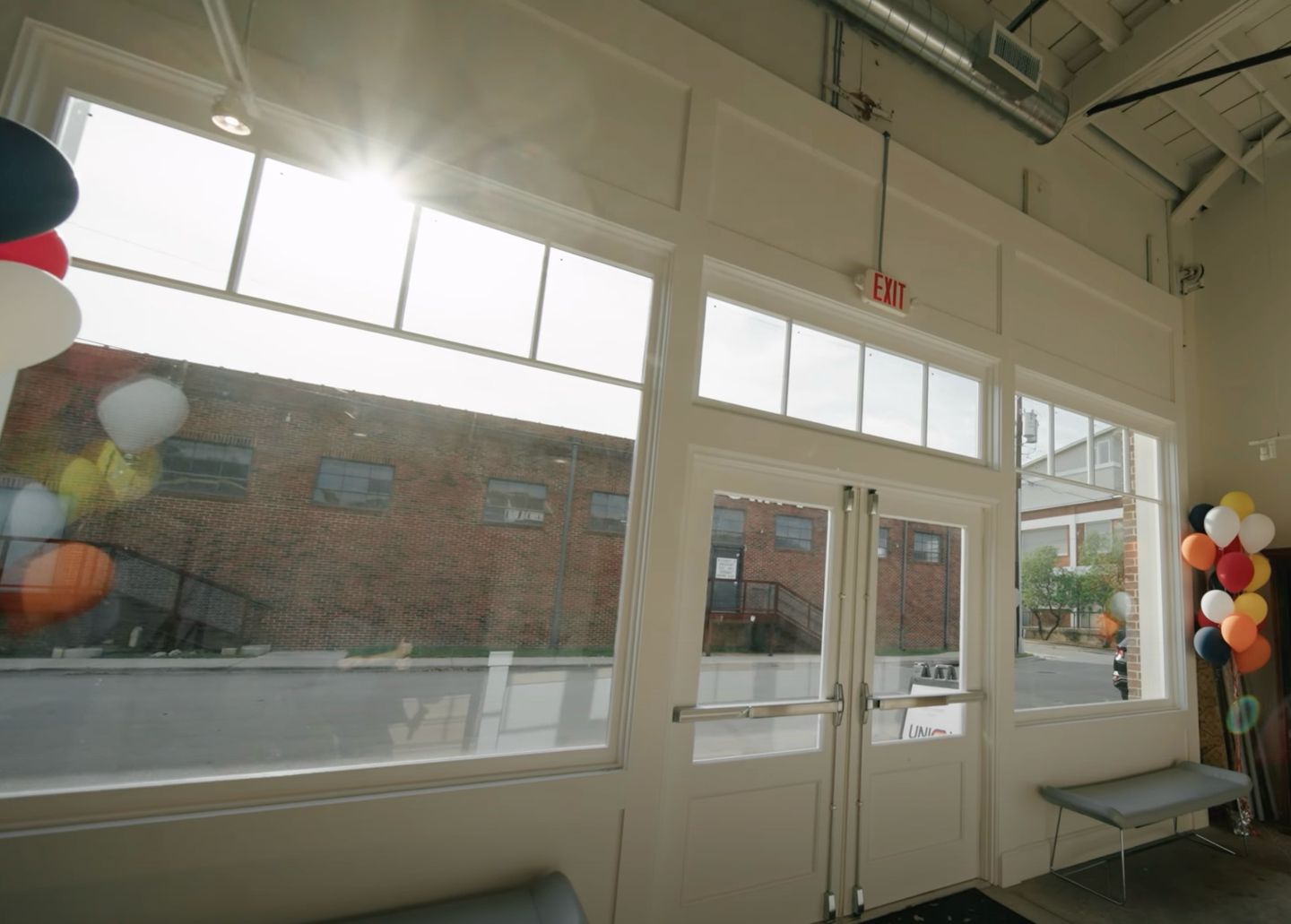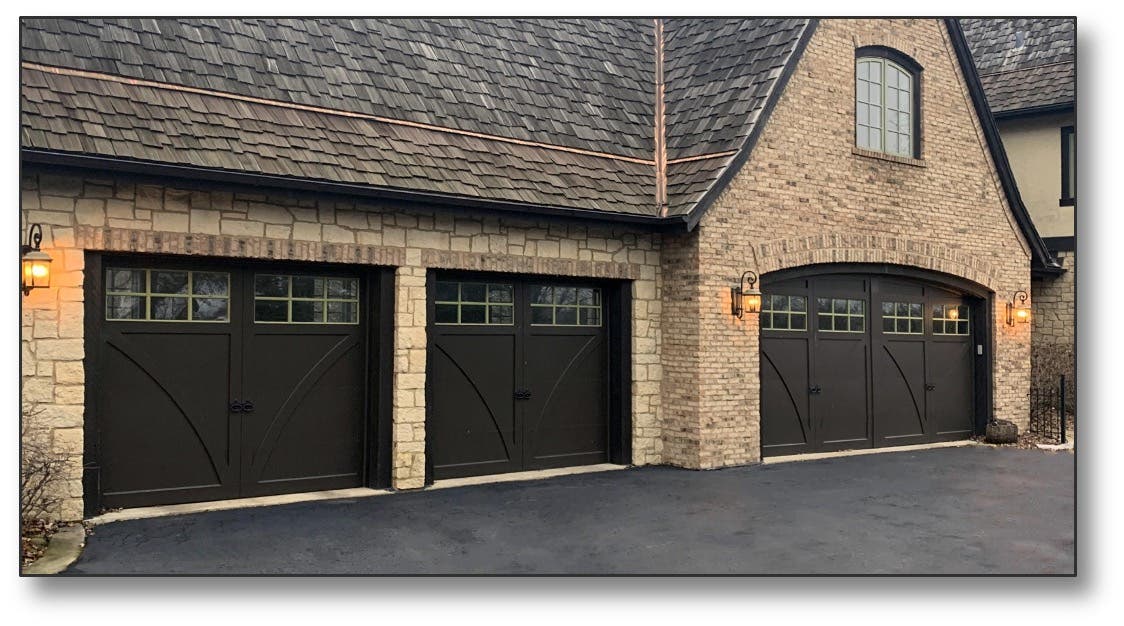The Mill at Prattville: A Case Study in Adaptive Reuse
The restoration of a 1850’s mill into a modern apartment complex in Prattville, Alabama, involved navigating design, financing, and regulatory requirements. The project balanced old and new elements, highlighting the evolution of the original buildings.
REGISTER NOW
On-Demand
1 AIA Health/Safety/Welfare Learning Unit
Can’t find your registration email? Log in here.
Instructor:
Steve Butler brings over 20 years of experience in architectural products, specializing in premium window and door solutions. His career includes leadership roles at Loewen, Levolor, and Hunter Douglas, managing multi-state territories and regularly collaborating with design professionals through educational outreach, factory tours, and product integration workshops.
As Senior Architectural Project Manager at Marvin, he supports architects and builders across the Midwest with design-driven, technically sound solutions—especially for historic and preservation-focused projects. He contributes to a wide range of architecturally significant residential and commercial projects, working closely with architects to bring vision and detail to life through thoughtful solutions and expert support.
Course Description:
This case study features the restoration and repurposing of an 1850’s mill into a modern apartment complex, spurring economic growth and revitalization within the greater Prattville, Alabama community. With seven historic brick structures within the site, the design team had to navigate multiple layers of requirements, from design to financing to floodplain mitigation to National Park Service approvals. The restoration brought a balance of old, new, refurbished, and original elements through careful consideration of how best to reveal the original buildings while also illustrating their evolution. The fenestration solutions for the project demonstrate the planning, research, design, execution, and deciding factors between repairing or replacing windows.
Learning Objectives:
- Document the required planning, research, and investigation to restore and repurpose an 1850s mill into a modern apartment complex that maximizes natural light and views and meets health and life safety requirements.
- Assess design characteristics and National Park Service requirements to preserve the historic integrity of the site.
- Describe the mix of fenestration solutions and how they met design, daylighting, and energy efficiency needs.
- Explain the economic and environmental impact of historic preservation.
- Compare window replacement and repair challenges and considerations, especially for historic tax credit projects.

