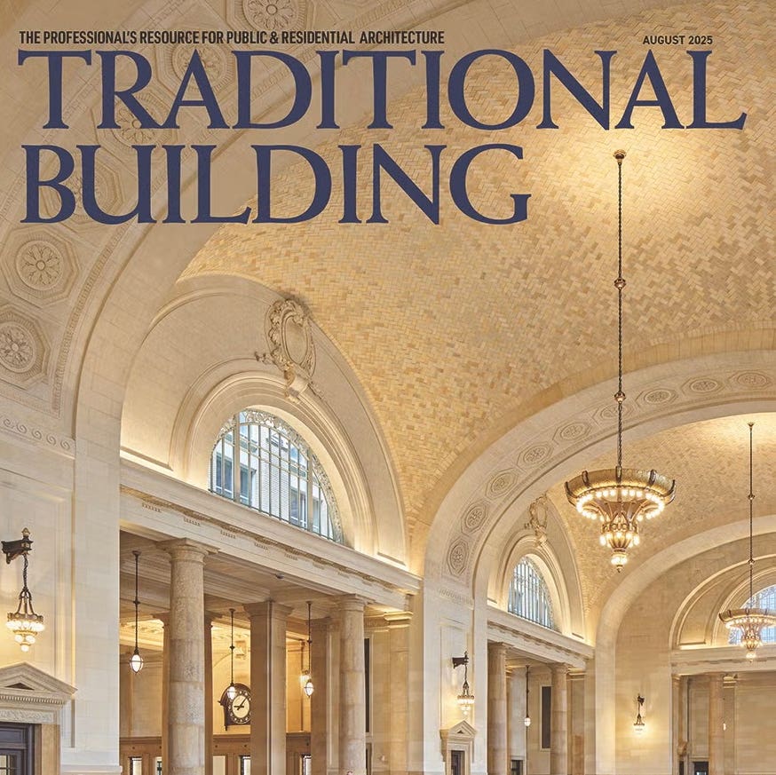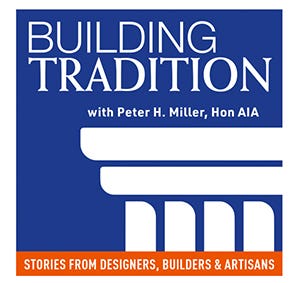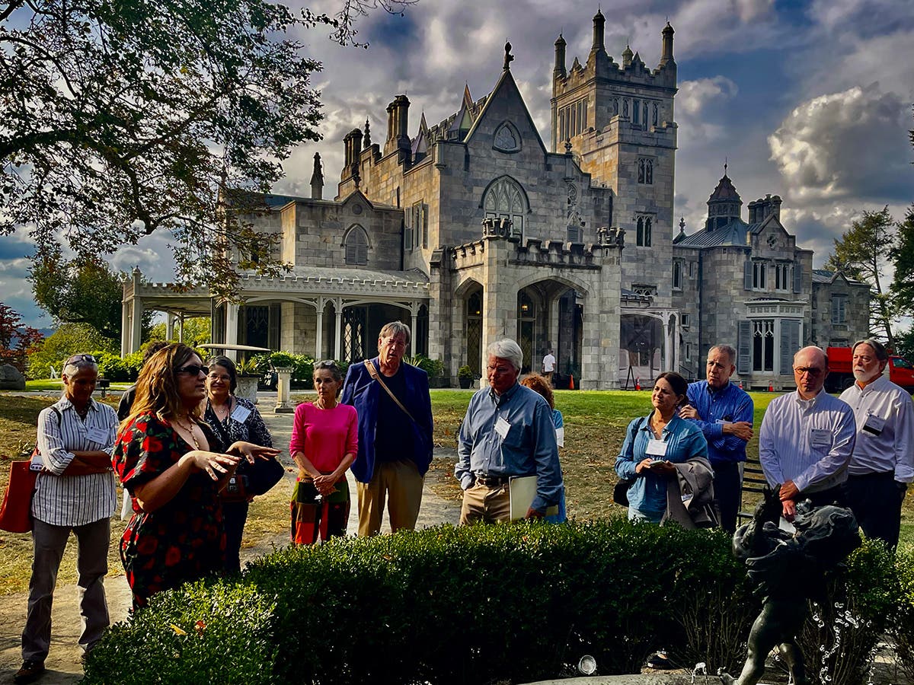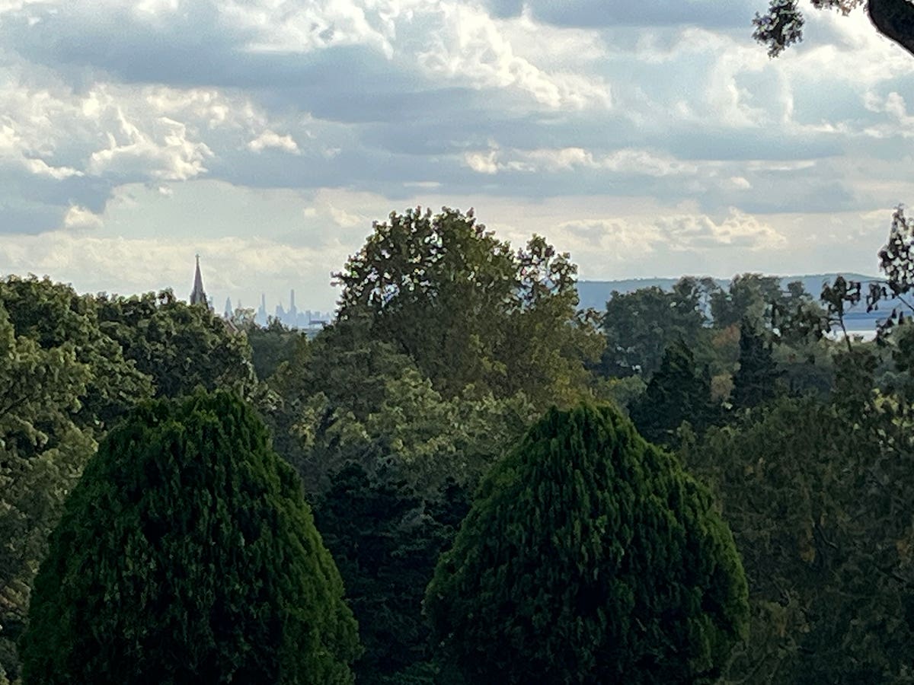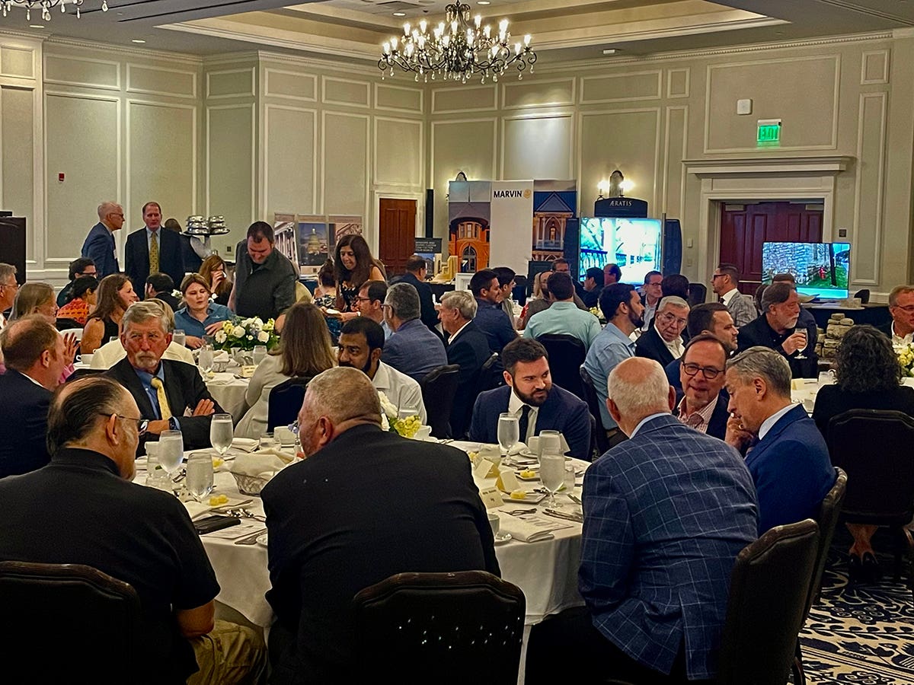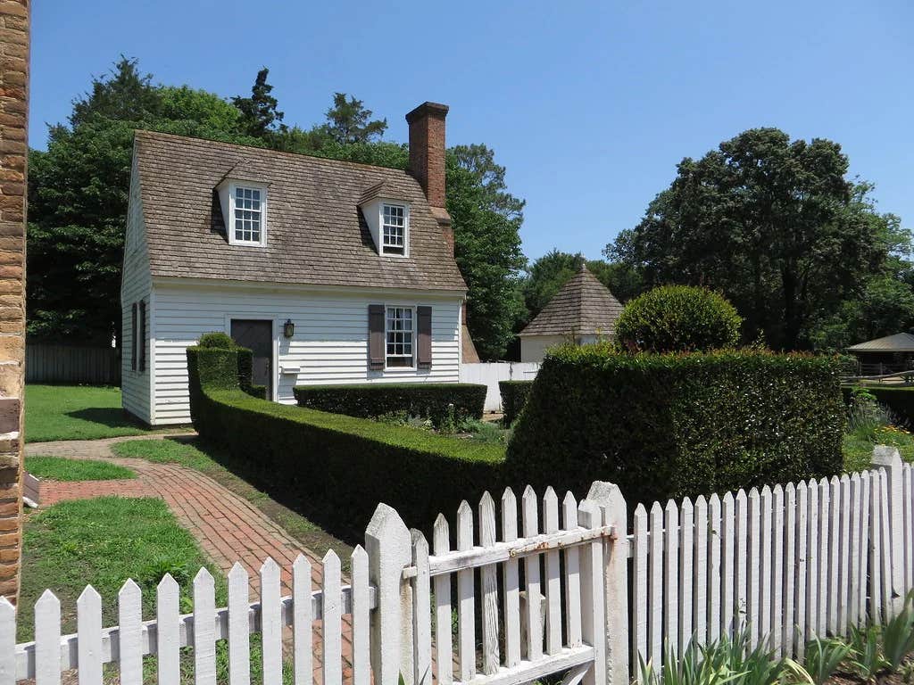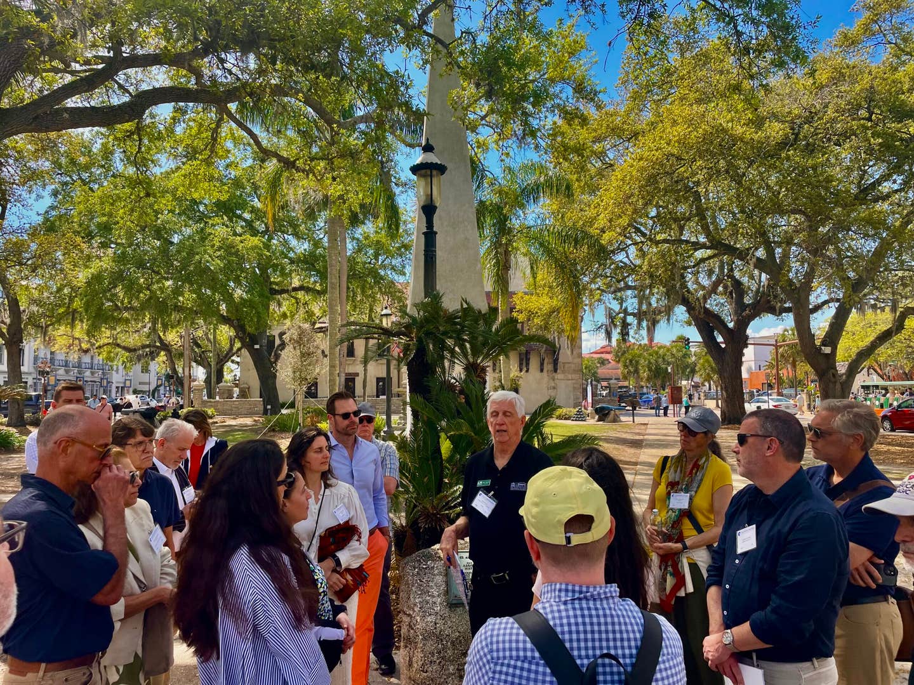Residential Category Jury
- Barbara Eberlein, Eberlein Design Consultants
- Eric Inman Daum, Carpenter & MacNeille
- David Andreozzi, Andreozzi Architecture
Commercial/Institutional Category Jury
- Jill H Gotthelf, WSA | ModernRuins
- Cal Bowie, Bowie Gridley Architects
- William Young, formerly Boston Landmarks Commission
Learn more about the jury here.
We are thrilled to share with you the winners of the 20th annual Palladio Awards competition. This year we recognize 19 firms from across the country for their outstanding work in traditional design—nine in the commercial, institutional, and public architecture category and eleven for residential work. All winners enhance the beauty and humane qualities of the built environment through creative interpretation and adaptation of design principles developed through thousands of years of architectural tradition.
Residential Winners
Adaptive Reuse and/or Sympathetic Addition
Woodward Lofts, Trivers
Exterior Spaces: Gardens & Landscapes (2-way tie)
Landmarked John Volk Estate, Fernando Wong Outdoor Living Design
Essex River Garden, Robert Orr & Associates
Craftsmanship (2-way tie)
Hadrian Cornice Restoration, Jan Hird Pokorny Associates
Lake Forest Showhouse Garden Folly, Bories & Shearron Architecture DPC
New Design & Construction--less than 5000 sq.ft.
Pond Farm, Albert, Righter & Tittmann Architects Inc.
New Design & Construction--more than 5,000 sq.ft. (3-way tie)
New Normandy Manor House on a French Farm Estate, Charles Hilton Architects
A New Residence in the South, G. P. Schafer Architect, DPC
Rancho Sabino Grande, Michael G. Imber, Architects
Residential Multi-Unit Projects
Plaza Central Building, Robert Orr & Associates
Restoration and Renovation
A Restored Home in the Osborne Apartments, Lichten Architects
Commercial
Adaptive Reuse and/or Sympathetic Addition
Montgomery Building, McMillan Pazdan Smith Architecture
Craftsmanship
Providence Academy Chapel Renovation, SERA Architects
New Design & Construction--less than 30,000 sq.ft. (2-way tie)
Christ Chapel, Duncan G. Stroik Architect
Delta Gamma Women's Fraternity House, University of Arkansas, Michael G. Imber, Architects
New Design & Construction--more than 30,000 sq.ft.
University of Notre Dame Matthew and Joyce Walsh Family Hall of Architecture, Stantec Architecture, Inc. (Executive Architect), John Simpson Architects (Design Architect)
Interior Design
The Star Barn, B&D Builders LLC
Restoration and Renovation (3-way tie)
The Mark Twain Mahogany Suite, David Scott Parker Architects
Sperry Chalet Reconstruction, Anderson Hallas Architects, PC
Longfellow Bridge Restoration, Rosales + Partners
Josh Cohn

